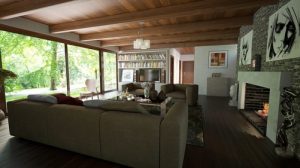Open Plan Living
One seldom needs to view a house from the cellar to the roof in order to work out roughly when it was built. The architectural period can often be gathered from the structure design or from the interior details, such as the arrangement of the rooms. No matter how much renovation takes place over the years, the basic structure of a house seldom loses its identity. Before the Second World War houses were traditionally equipped with a suite of rooms, demurely modest or spaciously grand, the arrangement was basically the same.

One room served as dining room, the other as ‘parlor’, ‘lounge’ or ‘front room’, and these two rooms were invariably separated either by a wall or sliding door. Every self respecting family strove to keep the ‘front room ‘ serenely spotless for special occasions, and did most of their dining, and living, in the other room.
But this tradition, along with so many others, changed radically after the Second World War. In those days, architects, contractors and the future occupants of the new houses were unanimous in their preference, if not in their reasons, for open-plan interiors. Young families found a suite of rooms linked by doors and corridors impractical and old-fashioned. They preferred one large, efficient living room which let in daylight from at least two sides. Thus came about the rapid rise of countless open-plan flats and family houses, the landscape was soon peppered with vast estates.
The housing problem was so great that pressing on with more and more buildings was considered a higher priority than research into other possibilities. These had to wait until the most urgent housing needs had been met. Open-plan houses and flats have many agreeable features,which continually move with the times. Though, it is argued that, in comparison with old houses, more imaginative flair is called for to give them a personal identity. In the average open plan house, the dining area is situated next to the kitchen, with the rest of the room functioning as a lounge, it would be impractical to situate the dining area further down the room.
These open dining-cum-living rooms are not only pleasing places for people to live in, they are also an excellent environment for plants. The changing light, coming in from large picture windows, usually at each end of the room, is more than enough to satisfy the needs of most houseplants. Even people who are ‘absolutely hopeless with the plants’ can create beautiful flower and green foliage arrangements in front of these windows.
Various plants are sometimes grouped together in special plant tables or large cubes; elsewhere built-in or loose troughs are used to great effect, and occasionally a sizable section of the floor is raised to form seating and accommodate sunken plant troughs. This last innovation can make such an interior exceptionally cosy and welcoming.
It is, however, more difficult to grow plants in the middle of an open plan interior. The strength of the incoming light, as far as plants are concerned, drops dramatically if they are placed more than one meter away from the light source. This can be a bit of problem, since some sort of visual break is often just what these long rooms need; moreover, many people like to create an intimate corner by separating the living and the dining area with a screen of plants.
It is possible, however, even in the relatively darker center of the room, if you use shade-loving plants. Look around a good garden center and select the plants you find most attractive. Finally, plant lights can serve you and your plants really well in the dark spot, and investing in these lighting aids will also immediately increase the possibilities of arranging your plants.
